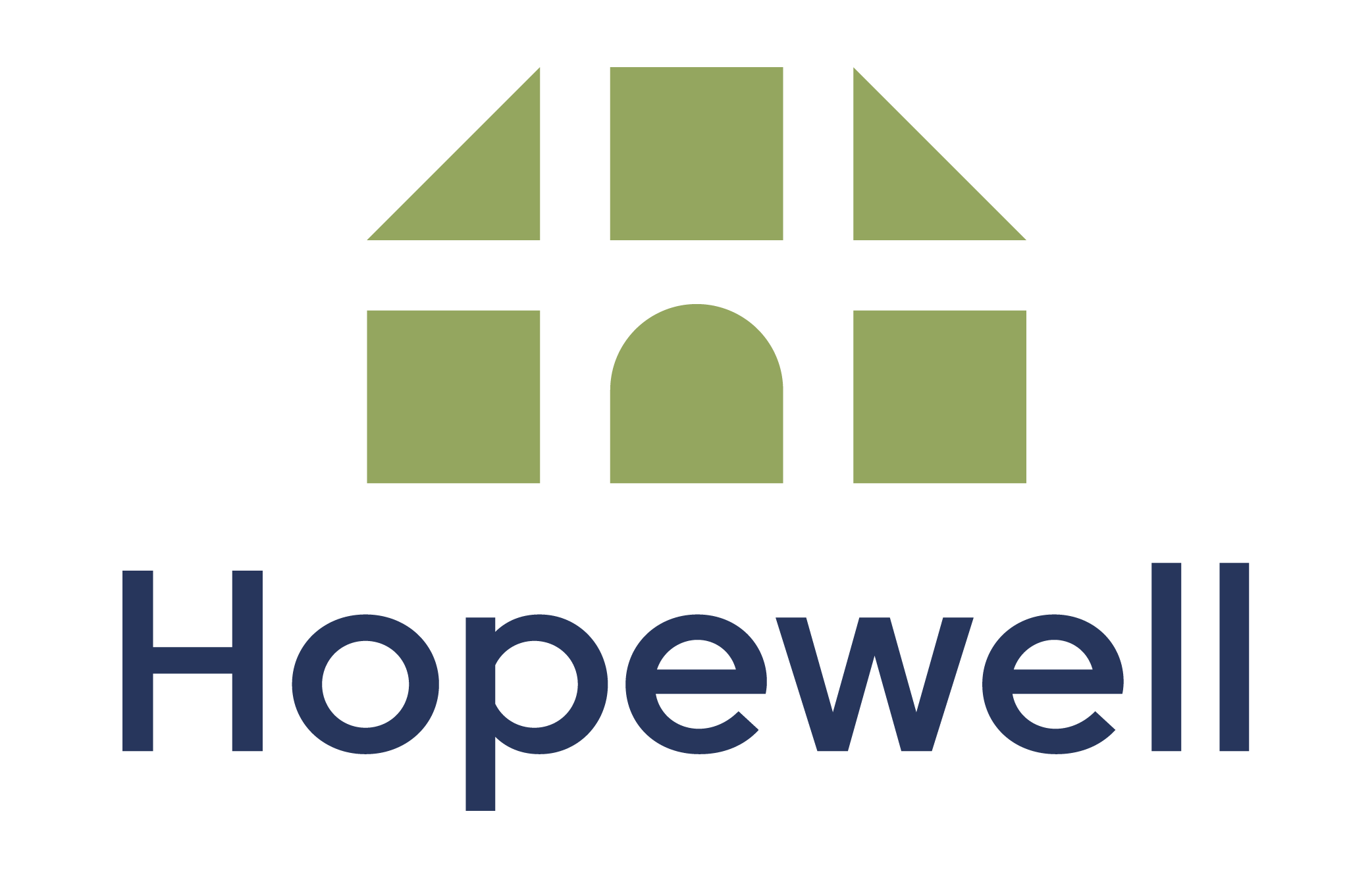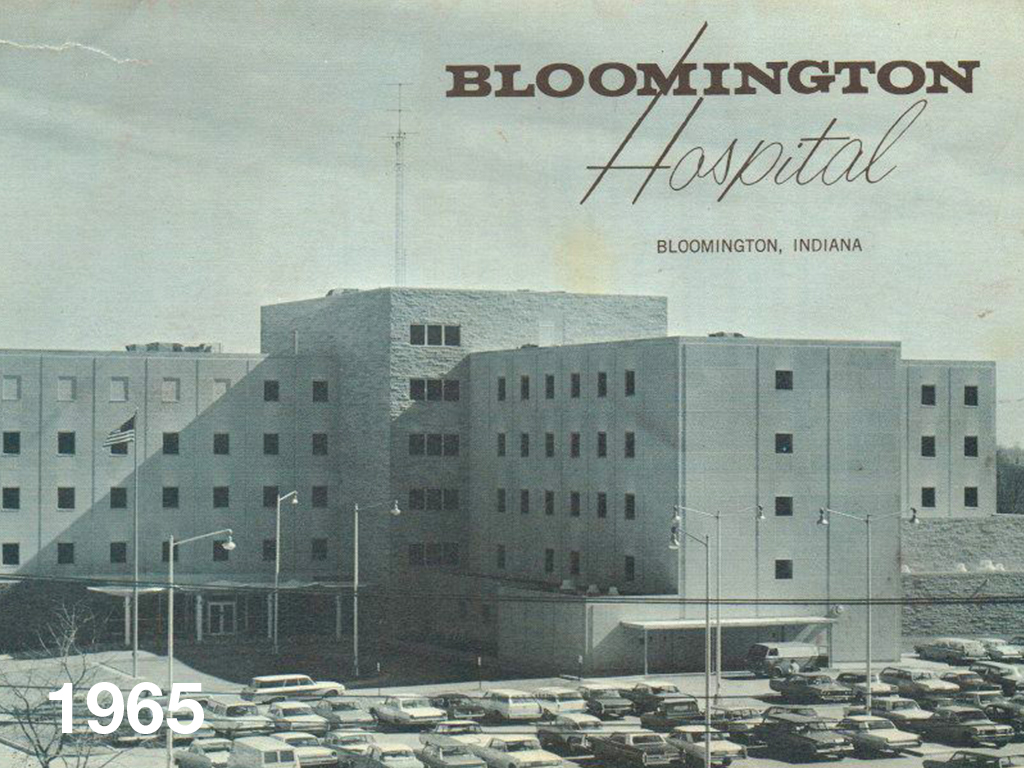Master Planning Process
WHAT WILL THE PROCESS LOOK LIKE GOING FORWARD?
The Bloomington Hospital has been an important landmark in the community for over a century, serving as a beacon of health and well-being, as well as, a hub for innovation. As we look to the future we can envision the transformation of a former hospital campus into a remarkable example of what health, well-being, and innovation can mean in an urban development. Together we can create Bloomington’s next great place to be!
THE PAST
Bloomington Hospital began as an initiative by the Local Council of Women, opening as the Hopewell House in 1905. After 11 years of operating Hopewell House, the group campaigned for a new hospital to accommodate the growing community. Construction of the new building was completed in 1919, followed by a long period of expansion and growth over the next century culminating in the IU Health Bloomington Hospital we see today.
THE PRESENT
Bloomington Hospital remains fully open and serving patients at the 2nd Street location. Construction of the new IU Health Bloomington Regional Academic Health Center is underway and is scheduled to open in late 2021 on the east side of the Indiana University-Bloomington campus.
PART OF THE FUTURE
IU Health Bloomington Hospital will move its operations gradually to the new eastside location. As portions of the 24-acre site become available, the look and feel of the 2nd Street site will change. Existing buildings will be removed to allow for site remediation. The City of Bloomington’s agreement with IU Health states that the site must be cleared and remediated prior to the City taking ownership. Keeping the existing hospital structure is not one of the options for redevelopment of the site.
Combining past, present and future, we will build on work completed in the recent past. In April 2018, a group of nationally renowned land use and urban planning experts from the Urban Land Institute (ULI) made recommendations based on their professional expertise and considerable community input.
According to the ULI report, successful redevelopment of the site can achieve the following goals articulated by the community:
Assist with housing needs for a variety of housing types/different income levels
Provide office space for new and existing businesses
Maintain neighborhood scale
Contribute to the network of public spaces
Re-stitch the street grid, breaking up the mega-block
Link key City assets to strengthen connections between people and places
Include other community assets, such as an arts and activity center, an urgent care facility, and education and skilled trades training facilities
PROCESS
The master planning stage of the project will be led by the urban design team Skidmore, Owings & Merrill (SOM), in consultation with the City of Bloomington, the Redevelopment Commission, the Hospital Reuse Committee, the Project Review Committee and most importantly with input from the public. This phase began in April 2020. SOM’s job will be to create a comprehensive plan for the site, rather than build the site, which will begin in a later phase of the project. The final master plan is expected to be complete in December 2020.
All are welcome to join the SOM team and representatives of the City of Bloomington to discuss the Bloomington Hospital Site Redevelopment project, ask questions, and share ideas, thoughts and concerns. This website will be updated throughout the project in order to keep the community informed and updated on the project’s progress. Public comment is always welcome and can be made here.





